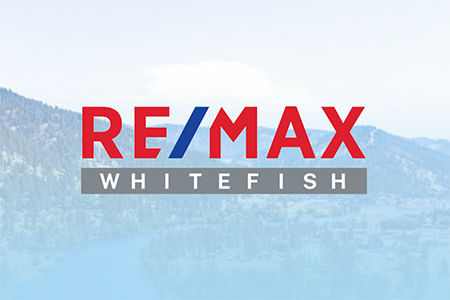Explore the tranquil log home situated on 10.36 acres in Jefferson City, Montana, a peaceful retreat within the grand Elkhorn Mountains. The approach through a tree-lined drive reveals a scenic 3-bedroom, 3-bathroom log home, immersing you in the splendor of nature and evoking a sense of wonder. This estate is a work of art, boasting a spacious log home built in 2000 with 9-inch logs, seamlessly blending rustic charm with modern conveniences. It features a walkout basement with a two-car heated garage, woodstove, and an additional kitchen for versatile use. The home's open floor plan includes a magnificent, vaulted ceiling in the great room, a loft area, and windows framing the Elkhorn Mountains. A comprehensive deck spans the front, facilitating easy access to the main floor. The master suite offers a walk-in shower, jacuzzi tub, and a large walk-in closet. Year-round comfort is provided by radiant floor heating and a gas fireplace on the main level, complemented by boiler baseboard heating and a wood stove in the basement. The outdoor space is a nature enthusiast's paradise, featuring a stone patio, greenhouse, and underground sprinklers that maintain the lush lawn and pasture. Frequent wildlife encounters of elk, moose, and deer enhance the property's natural appeal. The grounds include a heated 2998 ft shop with radiant floor heating, a bathroom, wood stove, and a shower, plus a two-story barn with a tack room, feed room, accommodations for two box stalls, and space for a potential bunkhouse above. Ample storage is available with extra outbuildings, RV storage, and a chicken coop. Thoughtful amenity, such as RV parking with full hookups, buried electrical lines, natural gas, and dual wells - one for household and irrigation purposes, the other servicing the shop - underscore the estate's extensive features.
Listing Details
- UseSingleFamilyResidence
- Square Feet3708.00
- Bedrooms3
- Year Built2000
- Lot Size10.3600
- 3/4 Baths2
- Baths3
- Garage1




