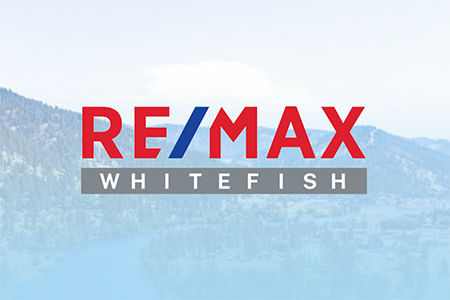Don't miss out on this incredible opportunity offered in the new subdivision, Herons Landing! New Construction and ready for a new owner!! Immaculately designed with a 1,548 sq. ft. floor plan on two levels, boasting 3 bedrooms, large den, 2.5 bathrooms, a heated double car garage, and an inviting open kitchen, living, and dining area. Luxury vinyl plank flooring, timeless quartz countertops, light cream interior paint, with complimentary dark cabinet finishes, smart thermostats, LED lighting, and tiled bathrooms and the custom tile kitchen backsplash create a chic & minimal ambiance. The kitchen area extends to a rooftop deck, offering breathtaking views of the surrounding area and majestic mountains in the distance, great for entertaining. Residents will also enjoy the nearby community park, playgrounds, and gardens, and a location just minutes away from Reserve Street, with a range of shops, restaurants, supermarkets, the golf club, and a movie theatre. Excellent schools, local amenities, and easy access to major roads complete the package. For an onsite tour, or property info including: Aerial Videos, 3d Interactive Walkthrough Tours, Amenity Lists, and Associated Documents, please call/text Rebecca Donnelly at 406-546-0067 or your real estate professional.
Listing Details
- UseTownhouse
- Square Feet1548.00
- Bedrooms3
- Year Built2023
- Lot Size0.0500
- Half Baths1
- Baths3
- Garage1
- ZoningRT5.4/NC-HL




