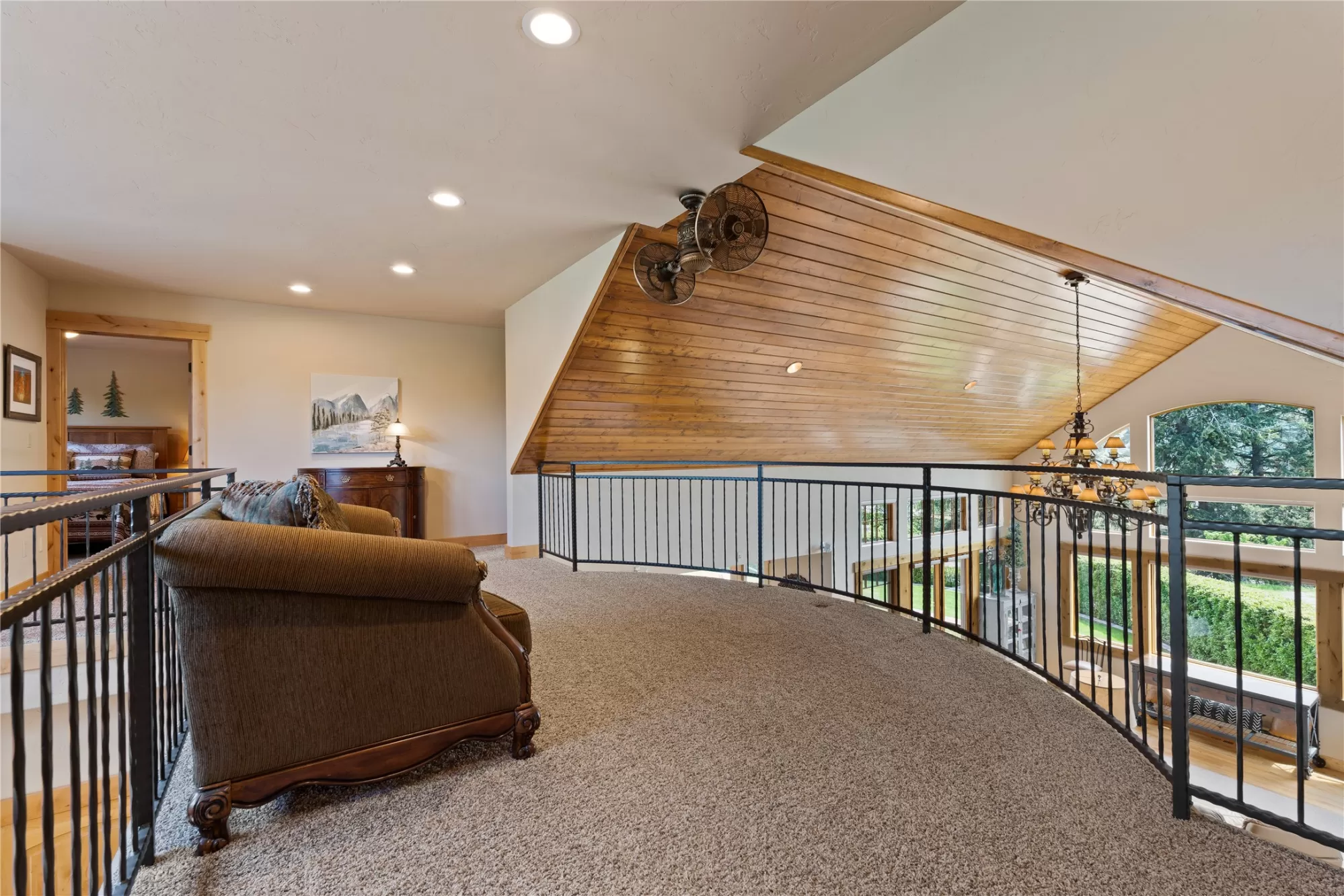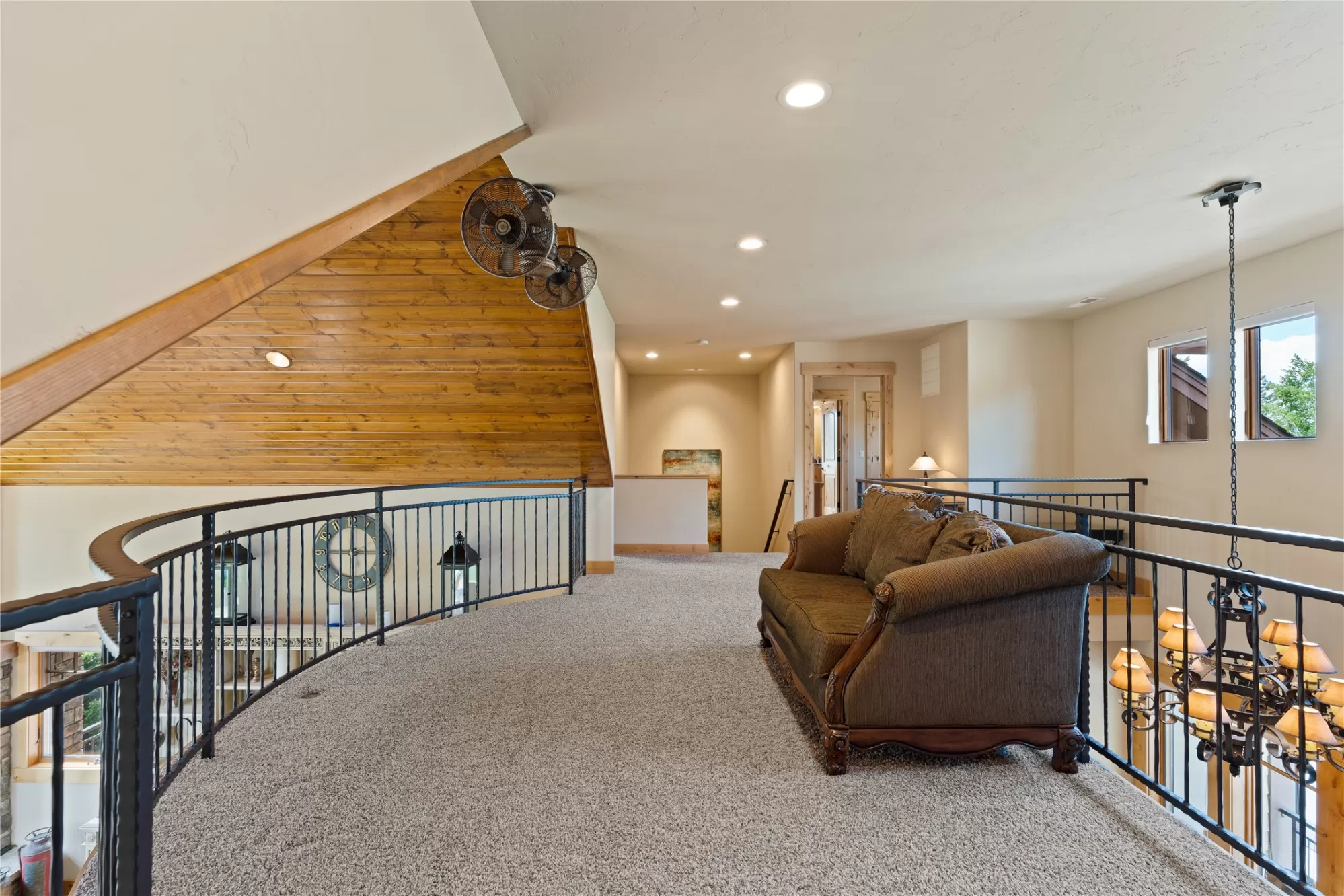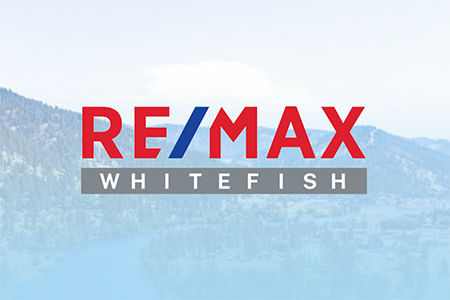Nestled within walking distance to Bigfork with views of the Swan Range & Flathead Lake, you must see this custom home where no detail has been missed! This 6 bed, 7 bath, 3 car attached garage (+ 1,404 sq.ft. shop) masterpiece sits on 1.15 acres and exudes Montana charm with oak floors, knotty alder cabinetry, doors/trim & a vaulted ceiling in the great room with floor to ceiling windows, masonry fireplace & gorgeous T&G ceiling. The gourmet kitchen with island & walk in pantry is sure to please. The spacious master suite boasts a gas fireplace, deck, & generous use of tile with heated tile floors & a steam shower. Upstairs there's 4 bedrooms, (2 en suite, 2 J&J) & a bonus room over the garage providing space for a 6th en suite if needed or flex space/home office. A large partly covered deck with built in BBQ & fireplace is great for entertaining. See Feature Sheet in docs & supplement remarks for additional details. Call D.J. Walker at 406-250-2487 or your real estate professional. The attached 3 car garage features 2-8x10' doors and 1-10x10' door, floor drains, is insulated, heated with nat. gas and includes built-in benches. The detached 1,404 sq.ft. shop has two separate work areas, with the main area featuring a 14x12' overhead door that allows for storage of larger toys and two smaller rooms for other projects and storage. Lots of paved driveway is convenient for parking, storage and includes RV septic, water and electric hookups. Beautifully manicured, sprinkled yard with privacy hedge and fencing. Rest assured that you are covered if the power goes out with a Cummins natural gas 20kW backup generator with automatic transfer switch (powers home with exception of A/C).
Listing Details
- UseSingleFamilyResidence
- Square Feet5037.00
- Bedrooms6
- Year Built2007
- Lot Size1.1500
- Half Baths2
- 3/4 Baths4
- Baths7
- Garage1
- ZoningR-4











































































