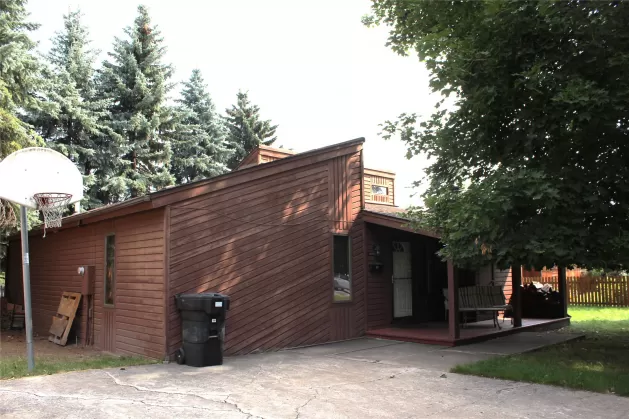Impressive floor plan and decor for this 3 bedroom 2 bath home with an additional office/bonus room in Silverbrook Estates. Entry way opens to a spacious great room with gas fireplace, expansive kitchen with large center island/breakfast bar and a dining area that overlooks covered patio and the irrigated and fenced lawn. The kitchen utilization is extended by a built in buffet, butler's pantry and walk in pantry. Laundry/mudroom are conveniently located off of a heated triple car garage. Silverbrook is a master planned community with clubhouse with fitness center, pool and spa, walking trails, tennis and pickleball courts, and commuity open space with a playground. All conveniently located between Whitefish and Kalispell.
Listing Details
- UseSingleFamilyResidence
- Square Feet2048.00
- Bedrooms3
- Year Built2020
- Lot Size0.2600
- 3/4 Baths1
- Baths2
- Garage1




