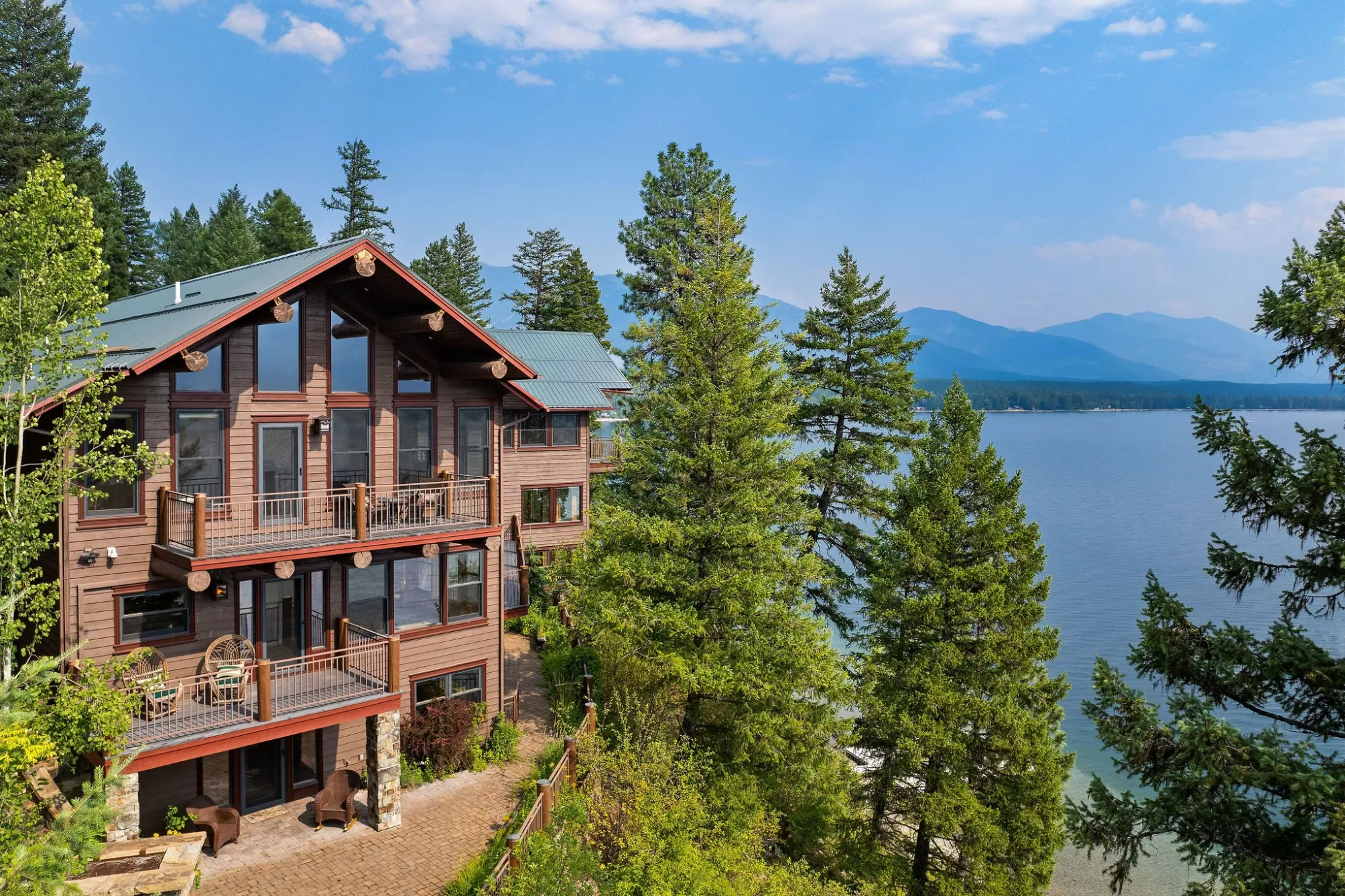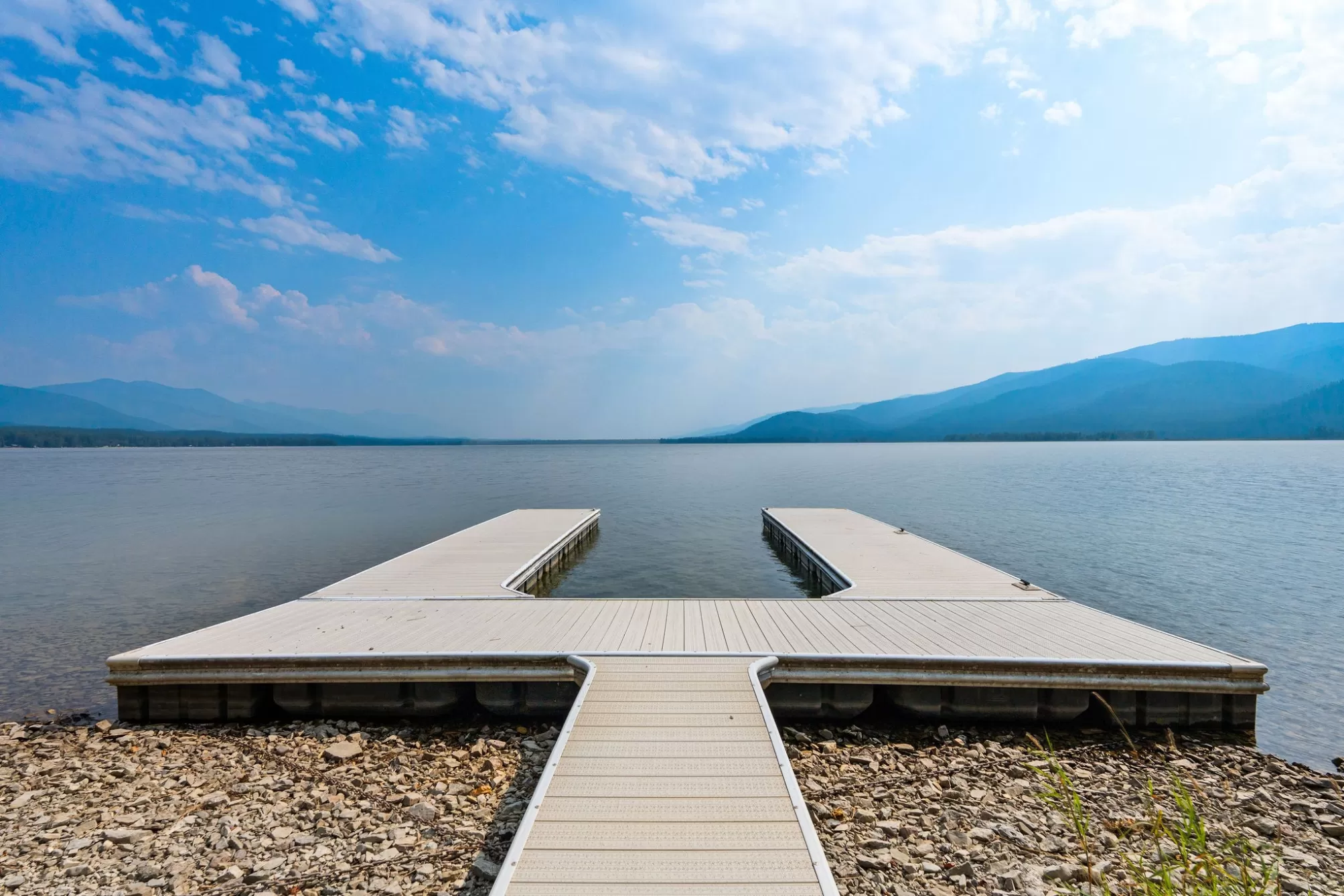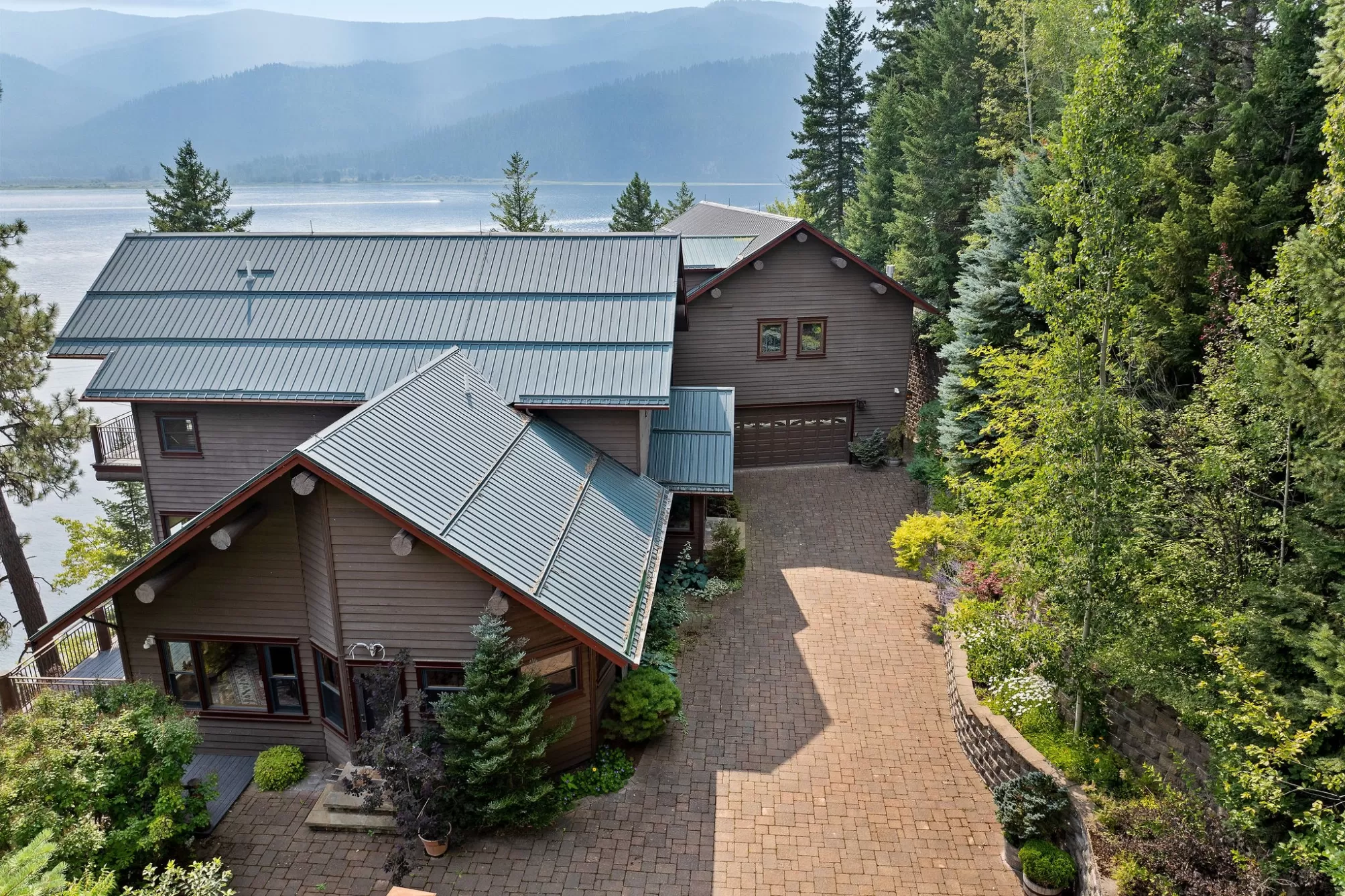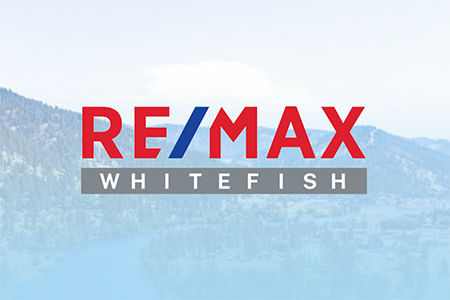Experience the epitome of lakeside luxury at this stunning 4BD/7BA 7,574 SF custom cedar home on 0.65 acres w/ 210’ of pristine Swan Lake waterfront! 20 min from Bigfork & Flathead Lake, this secluded end-of-the-road property offers breathtaking views of the lake & mountains. The home features a private boat slip/dock, 7 decks, a wraparound patio w/ a fireplace, & more. The expansive main living wing includes a chef’s kitchen, a grand Great Room, a cozy library, a theater, & an upper-level primary suite w/ views that will leave you breathless. A sun-filled corridor leads to the guest wing, where you'll find a game room & bar, 3 guest suites, & access to the outdoor entertainment spaces. A gated driveway ensures your privacy. Located in a prime spot for watersports & fishing, w/ the Flathead National Forest's 4-season recreation just steps away, this property is a true sanctuary for nature lovers & outdoor enthusiasts alike. See supplemental remarks below for more information. Enter the carved glass double paned doors to a grand foyer that welcomes you into the heart of Western Montana living. Exposed log beams on the ceiling and Natural stone onyx travertine tile flooring from Turkey add a luxurious and cozy touch to the exquisite layout. The main level chef’s kitchen offers spectacular Swan Lake views, granite countertops, KraftMaid Oak cabinetry, and high-end luxury appliances to make cooking a dream. Also from the kitchen is access to a balcony deck overlooking the lake. A powder room offers extra convenience to the main level. The primary suite spans the entire upper level! Step inside the double entry doors to everything you could dream of in a suite – a propane fireplace with a stacked Montana stone surround to keep cozy in the winter, a private balcony deck to experience moments of tranquility, a walk-in closet, vaulted T&G blue pine ceilings, & parquet flooring. The private en-suite full bathroom features cream travertine flooring with clipped granite accents, a double vanity with golden lightning granite countertop, a luxurious clawfoot tub, a step-in shower, and vaulted ceilings. Descending from the main level to the lower level, you enter the heart of the home – the stunning great room with floor-to-ceiling windows that capture the absolutely spectacular Swan Lake and mountain views. Another propane fireplace adds rustic warmth, and blue pine T&G ceiling with log beam accents and hickory flooring complete the design. Are you an avid reader or film connoisseur, or both? Then you’ll love the Library with access to the patio, and the Theater Room complete with acoustical paneling, an 82” TV, and a wet bar for those movie nights! This level also has the laundry room with a utility sink and folding counter, as well as another powder room for convenience. Onto the Guest Wing, which spans the main level, upper level, and lower level. The main level is the recreational area, complete with a sunroom that can access the balcony deck, and a game room with a bar, powder room, and access to a private balcony deck with sweeping views of the lake & mountains. The upper level of the Guest Wing offers 2 bedroom suites – one with its own balcony deck, walk-in closet, and full bath with a jetted tub; the other suite with beautiful finishes and an attached full bath with a jetted tub. The lower level has the 3rd guest bedroom suite, which includes a sitting area and an attached ¾ bath. Outside the home, stone steps, flower beds, aspen and evergreen landscaping, and perennials decorate the surrounding landscape. On the beautiful patio/terrace sits an outdoor fireplace and an outdoor storage room with cabinets & a sink. The redwood & cedar decks offer plenty of options for taking in the view of the lake, or those nights spent stargazing. Every detail of this architectural masterpiece has been carefully crafted to provide the top-tier comfort and luxury you deserve. See Feature Sheet in docs for extensive property details. Call Jennifer Shelley at 406-249-8929 or your real estate professional.
Listing Details
- UseSingleFamilyResidence
- WaterfrontLake,NavigableWater,Waterfront
- Square Feet7574.00
- Bedrooms4
- Year Built2004
- Lot Size0.6500
- Half Baths3
- 3/4 Baths1
- Baths7
- Garage1






























































































