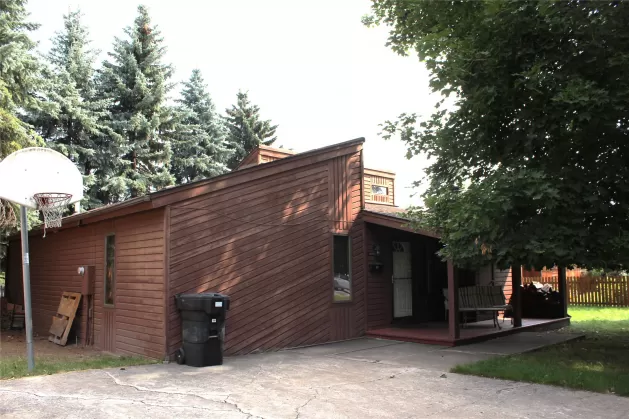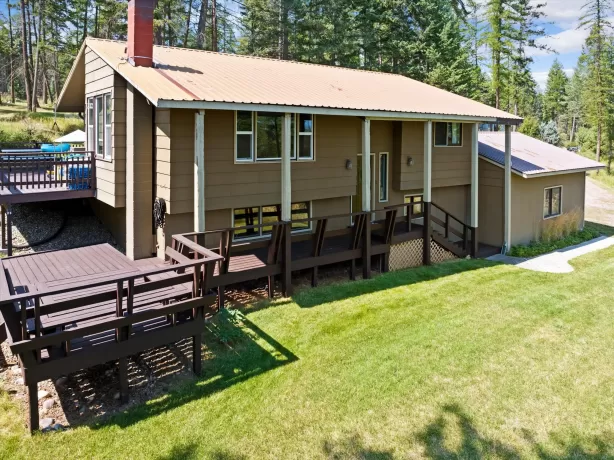The Walker House. National Register of Historic Places 1910 Prairie-style home features a hipped & gabled roof w/Japanese-inspired wide flared eaves that are unusual in Kalispell, 2 diamond shaped stained glass panes in the front porch, bay window & small dormer make this home incredibly unique .Entering this 1-1/2 story craftsman bungalow you feel the charm of early Kalispell with it's period architecture. The main floor has foyer,dining room,1 bedroom (with built-ins that have a fun hidden door to basement),kitchen,living room & family room addition.Upstairs there are 2 bedrooms & a full bath.Multiple fresh updates include new carpet,exposing original hardwood floors,exterior & interior paint, roof,new historic redwood siding on west end of home & landscaping.The 868 sq ft basement hosts the laundry room (w/ chute from kitchen),additional room (no window),vintage insulated canning room & more clean, dry storage. Private, fenced back yard w/ new deck, detached 2 car garage & parking.
Listing Details
- UseSingleFamilyResidence
- Square Feet2813.00
- Bedrooms3
- Year Built1910
- Lot Size0.1610
- Baths2
- Garage1
- ZoningR-4




